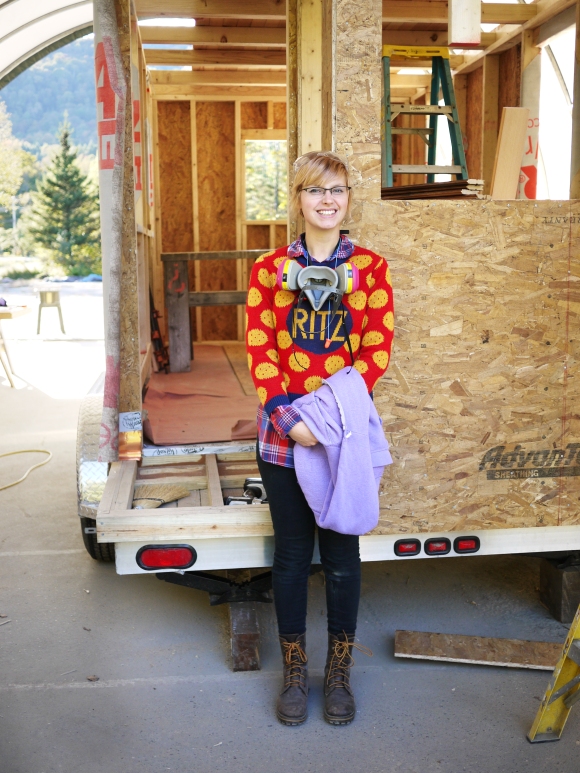Hello lovelies,
Sorry I’ve been away from the blog for a few days – I have been very busy prepping for Tiny House Road Trip Spring 2013. What is this Tiny House Road trip? In my neverending quest for the essence of the tiny house movement, I have planned a tour of the eastern and southern US, during which I will interview, film, and photograph tiny house people and their homes. I leave in less than 2 weeks! The road trip is about one month total. I’m interviewing tiny house builders, designers, and dwellers, documenting everything with cameras, audio recorders, and the pen. I’m very excited to finally meet some of the tiny house bloggers and internet acquaintances that I have been following via the internet for a long time. I’ll return with lots of footage and insights to share with you all. So for the last week, Matt (cameraman, audio tech, and tiny house partner in crime) and I have been modding out my Honda Element with a platform bed with storage underneath, insulated window covers, black-out curtains, and custom vents for the windows. We’re just car camping the whole trip (not towing the COMET, alas) to save money. If you have a tiny house project or business or thing you think we should see, let us know in the comments! This is the first of multiple tiny house road trips I have planned. I hope it goes smoothly – we’ve been planning everything out to the last detail but you never know!
Also, I was delighted to be interviewed by Andrew Odom of TinyRevolution for his podcast, RevoConvo. He’s a super nice guy, and we share a common sponsor (GreenBuildingSupply.com). We talked about trailers and Worcester and off-grid systems. It was really fun, and you can all give it a listen next Thursday when it comes out! (I’ll post the link when it comes out).
Lastly, I wanted to mention that I’m going through an exciting transition right now in my (also unending) quest for Tiny House University and autonomous education. “Tiny House University” is my phrase for the unusual education/college path I have carved out for myself in search of a major in a subject that isn’t exactly mainstream. I left Hampshire College last semester, which was a hard decision. I had been on Field Study (independent, off-campus semesters) for a few semesters in a row, and realized that I would never be able to go back to campus and the traditional classroom, as the COMET has taken on a life of its own and more than anything I need the flexibility of independent education in order to pursue opportunities that arise thanks to the COMET. I was accepted at Goddard College, a non-residential school in Vermont (my favorite state…in the warmer seasons haha) and I start today! Basically you go to the campus once a year for one week to meet your advisor and create a study plan, then you go home to wherever you live and do whatever you do, while corresponding with your advisor once a month. Pretty cool! So I get to study tiny houses full time, and earn a degree in Sustainability, which is what I’ve been working towards for a few years now without even realizing it! I’m very excited for this new leg in a long journey towards Tiny House University.
Did you guys know I now write for Tiny House Talk on occasion? I’m very excited. Here was my first post: http://tinyhousetalk.com/tiny-houses-of-the-past/. And soon there will be another post on THT detailing my search for Tiny House University, a “how-to” for interested people!
Thanks for reading along, I hope to be able to update you all throughout my week at school and the road trip, but forgive me if I’m MIA for a minute!










































