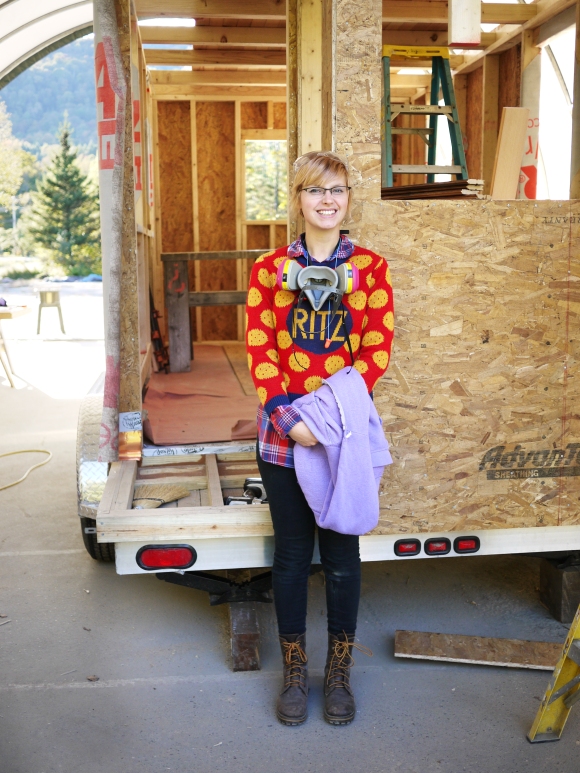So, picking up where I left off in the post “Replacing Rotten Wood in a Vintage Camper.” I’m going to try and squeeze a few days worth of progress into this post. And again, I’m going back to June/July (wow, it’s crazy that it’s been that long! I have so much catching up to do here on the blog and so much to share! If only there were two of me – one to wield the drill all day and one to blog about it at the same time!). This stuff was all happening in June, in preparation for Tiny House Summer Camp, in the beginning on July. Okay, let’s get to it!
So where we left off I had replaced the rotten framing on the starboard (door) side of the trailer. Now we’re moving over the the rear port side of the trailer, to replace what was rotten there. The damage hadn’t reached as far as on the starboard side, which was a relief.
I used a pry bar, a five in one, and the Rockwell SoniCrafter (again, can’t recommend this enough to vintage trailer restorers – it’s a life saver) to dig out the old, soft framing to the place where it was solid again. And as on the other side, we cut the studs to 5 1/2 inches above the trailer frame, so that we could replace it with the 2 x 6 on end.

Same as the starboard side replacement joist – we bolted it to the frame (notched the 2 x 6 for the length of the longest bit we had) and used metal strapping for extra structural stability. No way my house is falling apart now! At least it’s better than the original stapled construction 🙂
Here you can get a feel for the bigger picture. Also, in this photo I want to point out something that I knew I wanted to change in the rebuild: on the left side of the photo, spanning across the rear wall of the camper, the 2 x 2 that is right in the middle of the rear hatch opening really bothered me. It’s right in the middle of the only large storage space, making it so that you can’t fit large things through that door. I decided I needed to re-design the bed/couch framing so that it didn’t interfere with the rear hatch opening.
Well, it’s time for me to get back outside and keep working on the COMET. I’ll be back later with more catching up on the last few months of progress and bringing the blog up to speed.










